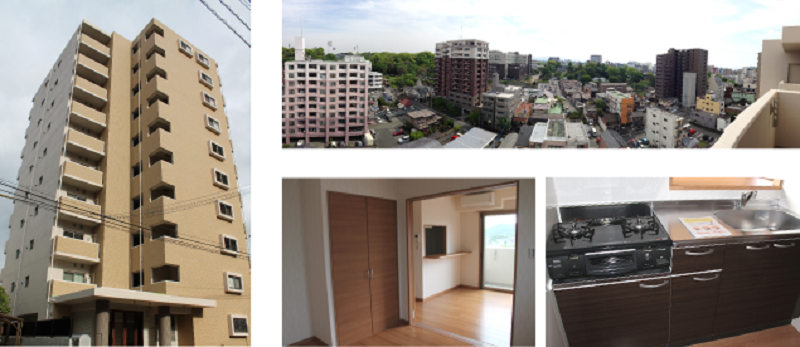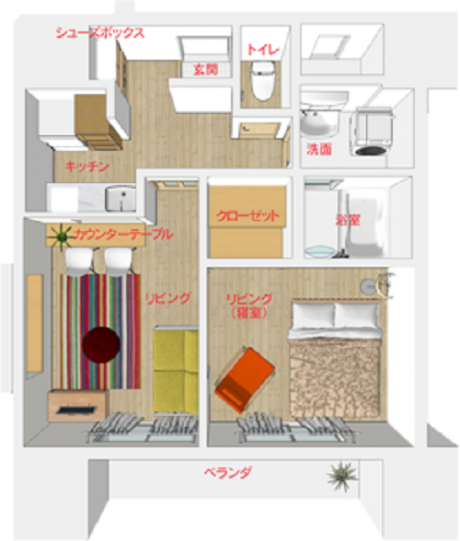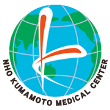看護師マンション|看護部|国立病院機構熊本医療センター
×
- 診療部
- 保険薬局の皆様へ

ワークライフバランス

看護師マンション

戸数・設備
- 平成26年4月完成
- 全45戸・1LDKマンションタイプ
- カウンターキッチン、ガスレンジ、トイレ、浴室、クローゼット、エアコン付
入居可能年数
- 4月から2年間とし、原則年度途中の退去は認めません。
- 新人を優先し、希望者の中から抽選により決定。
家賃自己負担分
- 月33,000円(敷金・礼金不要です)
- 電気・ガス・水道は、個人契約です
- 住居手当分を差し引いた金額ですので、別途、住居手当は支給されません。
住所
- 熊本市中央区
- 病院より徒歩4分
床面積
- 1LDK 約37㎡
外観・見取り図

左:宿舎全観 右上:10階からの展望
右下(左):部屋 右下(右):キッチン(流し)
右下(左):部屋 右下(右):キッチン(流し)




